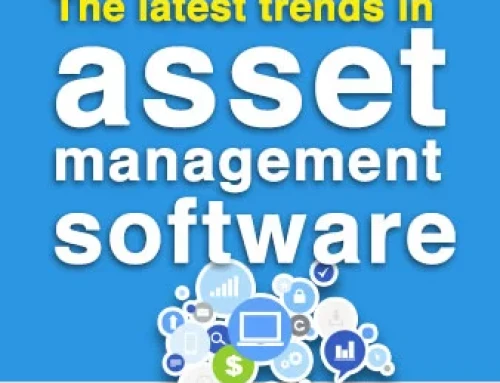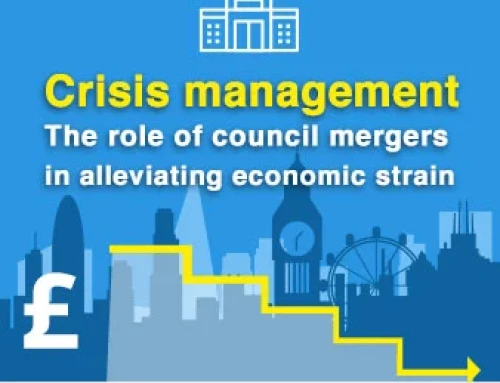What is BIM and how does it work with CAFM?
Putting CAFM BIM together for Profitability and Sustainability!
BIM stands for Building Information Modelling. It deals with the features of the infrastructure of a building or a facility. The stakeholders can visualise a building and its components including every facet. It plays a key role in all phases of a building’s lifecycle including design, construction, development, maintenance, and demolition or reconstruction. The stakeholders can agreeably collaborate to update and share information using the model.
According to the National Building Information Model Standard Project Committee, BIM is:
Building Information Modeling (BIM) is a digital representation of physical and functional characteristics of a facility. A BIM is a shared knowledge resource for information about a facility forming a reliable basis for decisions during its life-cycle; defined as existing from earliest conception to demolition.
The above definition gives a clear idea of BIM’s utility. The concept of BIM has come far from traditional two-dimensional technical drawings to the advanced dimensions including height, width, depth, time and cost. BIM assists the handover of the virtual information model from the design team to the main contractor/subcontractors and then on to the owner/operator. It captures discipline-specific data and adds it to the single shared model. BIM prevents information losses while transferring the work to a new team. The stakeholders have a better understanding of the complex structures.
The International Facility Management Association (IFMA) defines facility management as the practice of coordinating the physical workplace with the people and work of the organization. It integrates the principles of business administration, architecture and the behavioral and engineering sciences.
Computer-aided facilities management (CAFM) software assists facilities managers with planning, managing, reporting, and tracking facilities operations of one or more structures. BIM is more evident during the construction and design phase. CAFM comes into the picture to carry out maintenance and ensure the best condition of the buildings and assets. In one of our recent posts, we highlighted the fact that CAFM provides a cost-effective platform to streamline facilities management and maintenance processes. In continuation with that here’s citing how integrating CAFM BIM is beneficial-
1.
Early Project Assignation
One of the important reasons behind integrating the BIM with CAFM is to enable smooth handover between different teams. In fact, it will reduce the gap between the teams. They can collaborate more effectively. The building design and construction is followed by the handover from contractors to subcontractors to owners and finally the occupants and facility managers. This conferral will be smoother and easier as CAFM will include all the necessary information, thereby reducing costs and ensuring maximum utilization of space and assets at each stage.
2.
Complete and Meaningful Data
Integrating BIM with CAFM is one of the ground-breaking achievements for the building and facilities management industry. Going gets easier as facility managers can access extensive information with BIM. Rather than depending on multiple sources and/or application systems, facility managers can simply rely on the single version of the truth. It becomes a comprehensive solution including the 360-degree information in a database, objects, graphics, and linked processes to govern the management from the initial to the final stage without any discrepancy.
3.
Reducing Manual Efforts
Graphics are always a better idea to gain understanding. Integrating BIM with CAFM enables automating the workflows in managing and maintaining the buildings and structures with more accuracy. It reduces the human efforts. BIM models help to derive the plant engineering and spatial structures. CAFM processes can be then well-aligned to secure all the operations. BIM incorporates all the objects and their room-cover. The integrated platform will offer optimised ways to schedule the maintenance operations.
4.
Increasing Operational Efficiencies
CAFM BIM together will be a powerful tool. It will empower the FM professionals to enhance operational efficiencies. It will streamline both – Hard FM (Building fabric maintenance, refurbishment, fire safety, air conditioning, etc.) and Soft FM (Cleaning, Recycling, Waste Disposal, Grounds Maintenance, etc.) operations with regular inspections, predictive maintenance and improved day-to-day timescales. Thus, it will reduce additional costs with the use of standardized data.
Bristol Business School
Bristol Business School has set an example of the CAFM BIM solution. Stride Treglown and the University of the West of England (UWE) were successful in reaping the benefits of a BIM integrated into the university’s CAFM solution using the COBie data schema. They linked each object in the BIM model robustly to a system, product, space and zone. Instant access to live data made the maintenance and operation of assets more efficient. Integrating all the data in the CAFM got them to write this success story.
The specific characteristics of each component including its SFG20 maintenance codes, condition reports, health and safety ratings, fire ratings and voltages, totaling a maximum of 41 lines of data fields per object was accessible with the use of COBie schema and the use of custom attribute data in the model. The university expects to save between 20% and 40% on lifecycle costing with this simplified model. As the owner-occupant of the property, this long-term investment was a wise decision to facilitate effective day-to-day operations with enhanced reporting functions.
Integrate. Improve. Iterate.
In a BIM4FM Taskgroup’s survey, around 62% of respondents believed that BIM can be effective in enhancing facilities management services. Also, 74.5% of them acknowledged that the opportunities for BIM included lifecycle management.
As per Government 2011 Construction Strategy (GCS), a fully collaborative 3D BIM or Level 2 (with all project and asset information, documentation and data being electronic) has become a mandate for all the centrally procured Government projects since 2016. Next, between 2016 and 2025 it is expected that the UK Government and industry will move to Level 3 BIM. This embarks a new profound move in the wider digital economy. It will also promote sustainable buildings.
The whole idea is to follow the ‘Integrate-Improve-Iterate’ cycle. Integrate the BIM with a CAFM solution. Improve the FM service delivery and sustainability. Iterate the process with a backward cycle whenever there are major changes, reconstruction, and as the need arises. It will support the overall planning with collaborative working, efficient space, time and cost utilisation, and finally, provide more control to the owners and facility managers. Do let us know if you’re looking for an all-inclusive CAFM solution.
Get. Set. Integrate!





